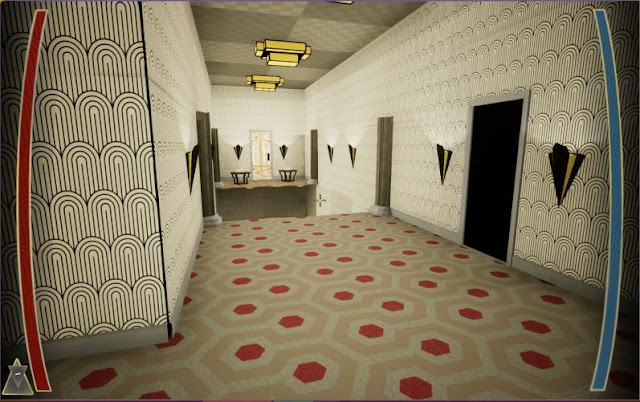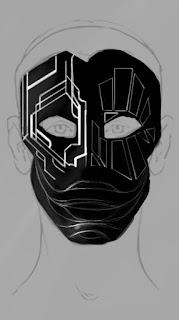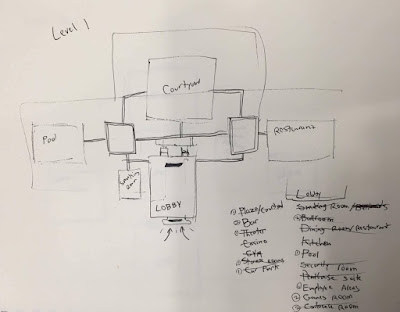Asset Crank

This week, a number of tasks lay before me. -Create assets for the Heads Up Display... -Create a final character asset that the enemy shader could be applied to... -Make some flashy art for our next presentation... -And finally, spend whatever remaining time I had making new assets that would work in various settings such as lounges, halls and lobbies- and then using said assets to polish existing levels. Fortunately, the HUD and character took significantly less time than it could have. The general layout of the health, energy and corner spaces (which can hold numbers for collectables or other information) are meant to be as out-of-the-way as possible, complemented by the vignette effect on either side of the screen. The vignetting also helps suggest the player is indeed wearing the mask, which is a pivotal part of the narrative, and helps make the game feel a bit more claustrophobic and cramped. Much inspiration for the overall shape was taken from Timespli



